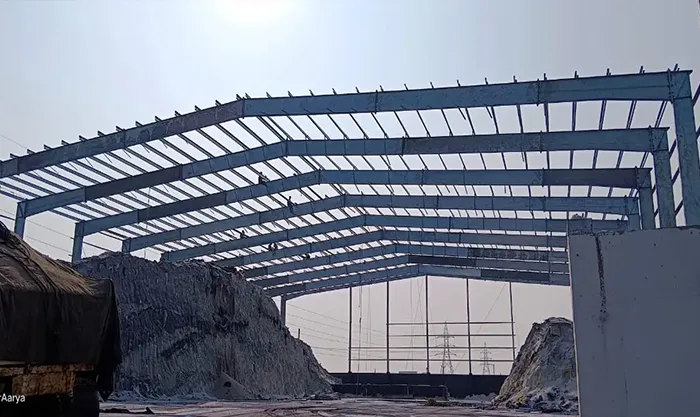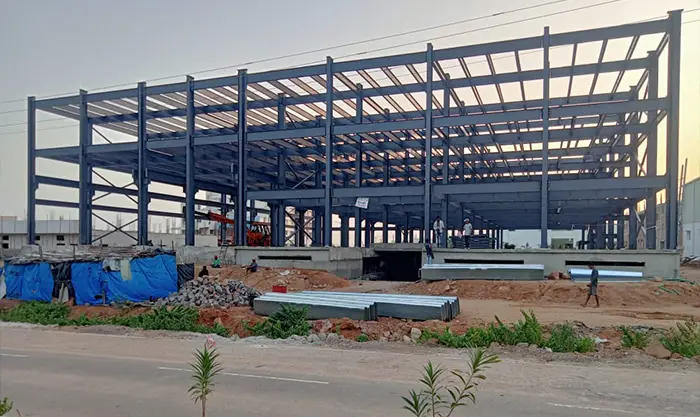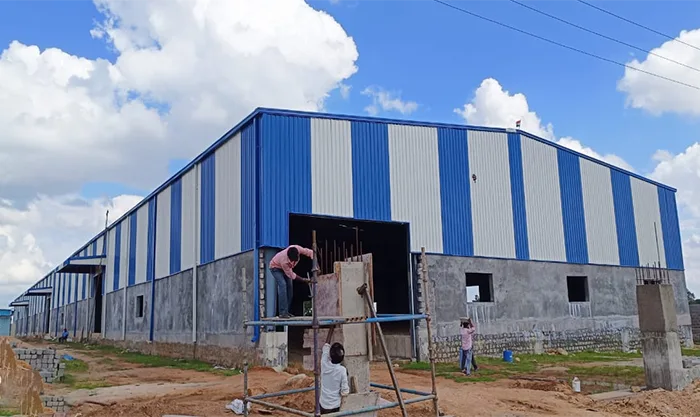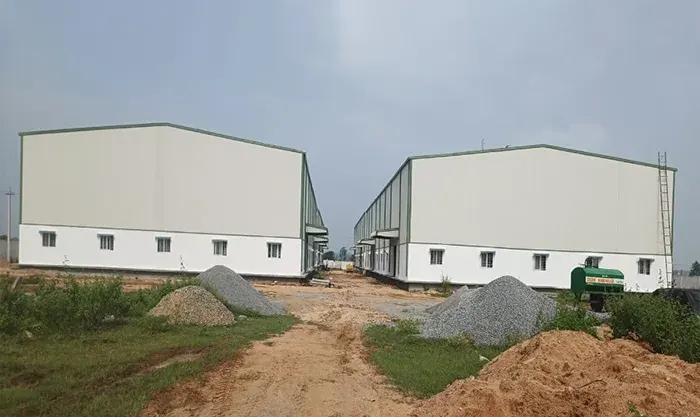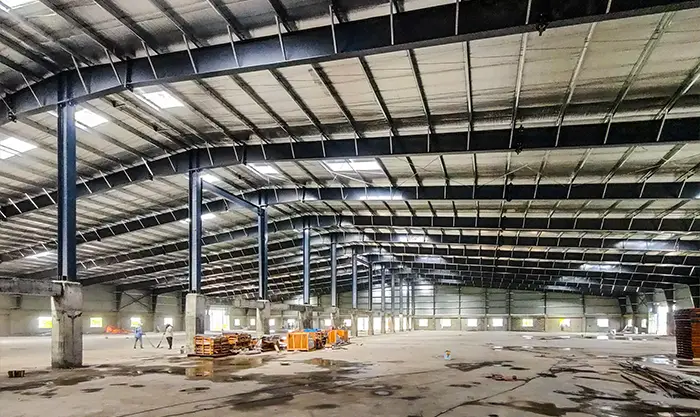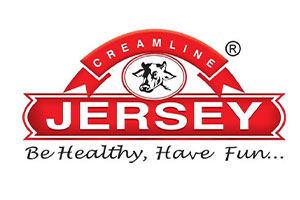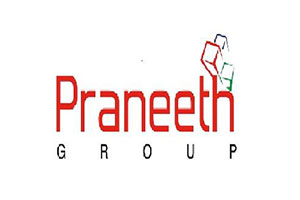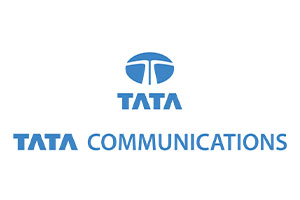Experience the Difference.
What Sets SDE Apart from the Others?
At SDE, we always cater to our unwavering commitment to our core values that serve as the foundation of everything we do.
Committed Quality
Our dedication to quality is reflected in our in-house design and manufacturing of Pre-Engineered Buildings (PEB). We source our raw materials exclusively from top-tier vendors like TATA, JSW, and AMNS, guaranteeing the highest quality components. Followed with stringent quality checks to ensure that our products are defect-free.
On - Time Delivery
We make it a point to consistently meet our delivery commitments. With us, you can trust that your project will receive utmost priority, allowing you to stay on schedule and within budget.
Continued Innovation
In a rapidly evolving world, where innovation is the driving force behind progress, we dedicate unwavering commitment to pushing the boundaries of what's possible. Driven by a passion for progress and achievement, we harness the power of technology to streamline processes that can lay the foundation for game-changing advancements.



